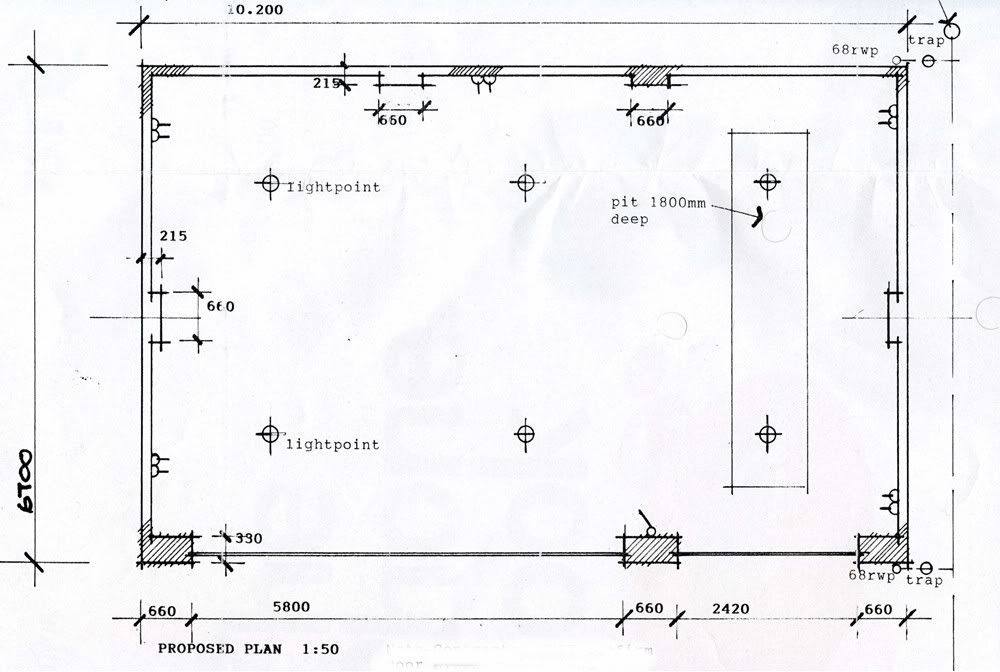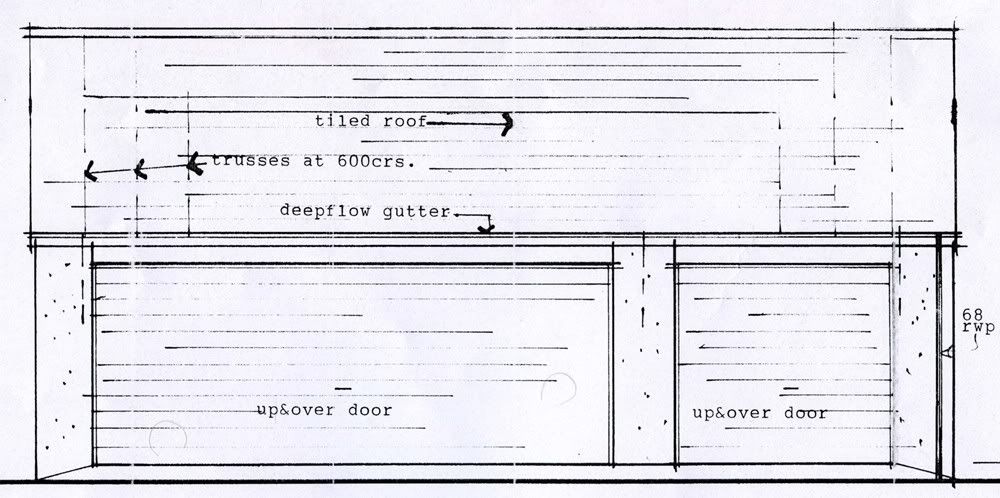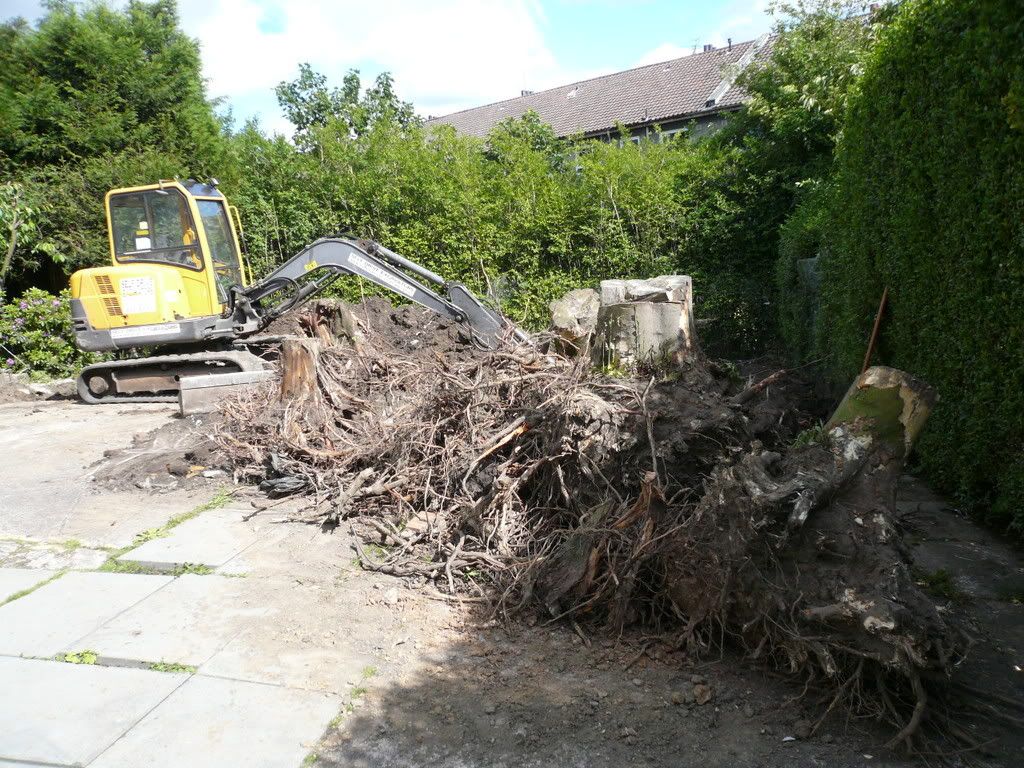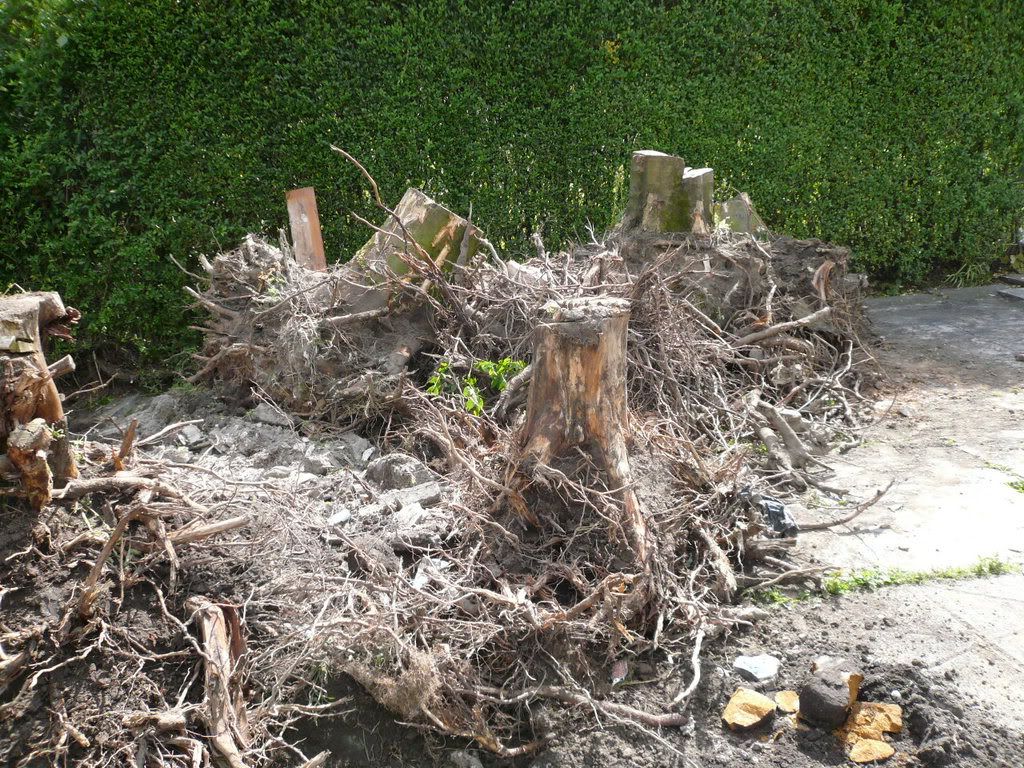2003/2004 and it was time for a house move and right in the middle of the price boom. The criteria being that it had to have a large garage or space to build one. After many failed bids and paying lawyers silly money where we were getting nothing back we eventually secured the house we now call home. The plot is approximately 120'x60' which meant I had more than enough space to build my dream garage. The only problem being that funds would have to be diverted to decoration the interior as the original 1930s wallpaper was still hanging. 9 months of toil eventually saw the decorating finished and the piggy bank was once again empty.
At around this time I spoke with my architect about the garage and a few weeks later he came round with the plans for a two car garage. Not good enough i said, the planning department will say it's too big and only allow a single garage as I already have a double garage on the plot. I said to him to make it a three car garage and a steeper roof, my thinking was the planning department would look at it and allow me a double garage instead. To my surprise the plan went through with only one alteration and that was we had to use slate on the roof instead of tiles. The plans lay in my office for a couple of years, I was desperate to have the garage built but I didn't look forward to all the upheaval. I had in this two year period cut down 10 trees that took up my garage space, 3 massive sycamores, 6 pines and a poplar.
Eventually in May of 2008 I started gathering my thoughts and by June 13th everything kicked off.
As you can see from the pictures I have already cut down the trees, all 10 of them. They were over 85 feet tall and it was not a pleasant or easy job cutting them down.



This is the Plan of the garage floor. It is 10.2m x 6.7m and the original plan is to have a pit at one side

This is the Front Elevation. A double door to the left is 5.5m and a single to the right is 2.7m with a clearance height of 2.4m

A 5 tonne excavator made short work of the tree stumps and they were dumped on the front lawn for disposal later...I just didn't realise that later would be months away.

